Sunnie Kim home: From ‘50s ranch house to stylish 21st century home
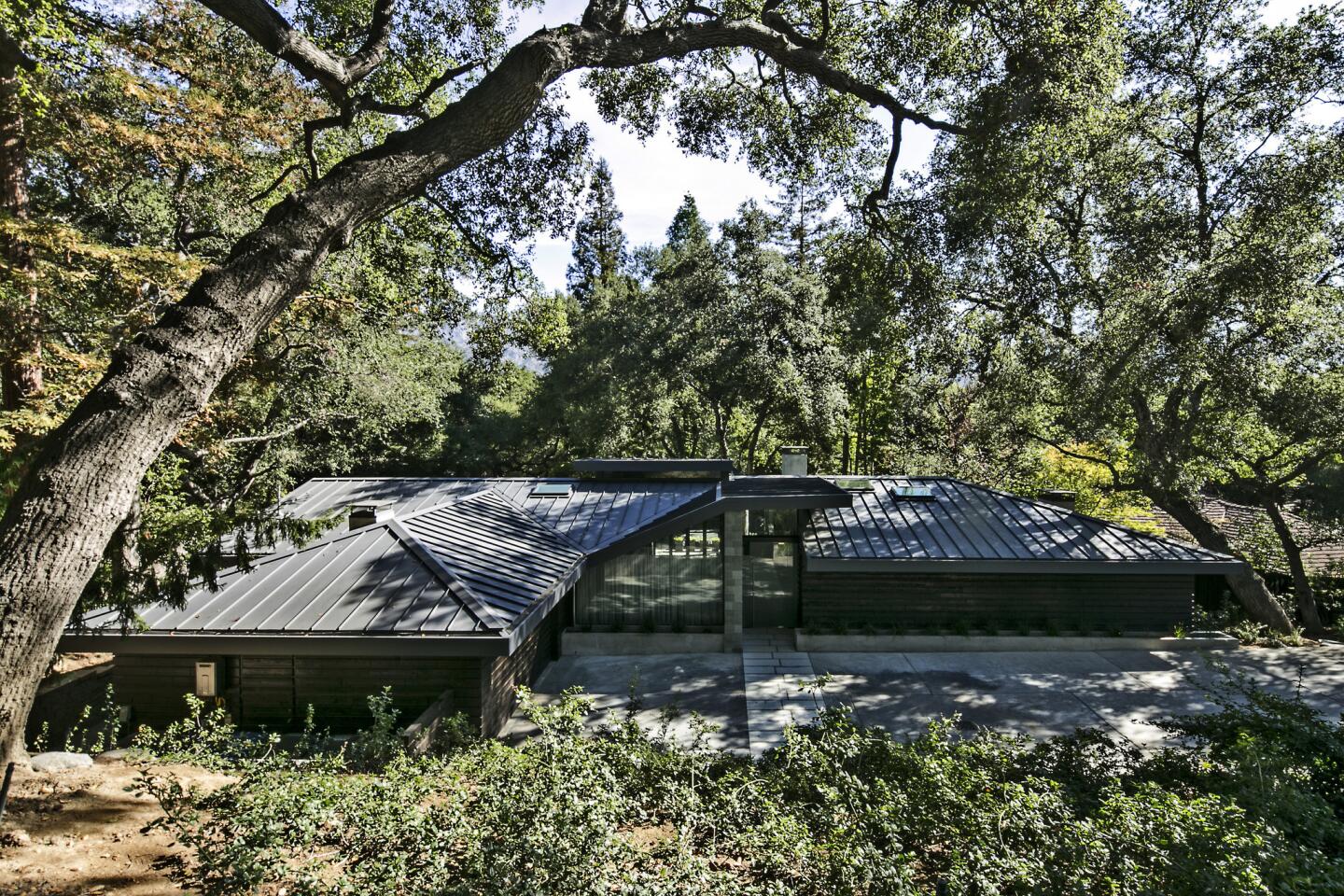
Sunnie Kim’s midcentury home is set below street level and embraced by giant redwood, oak and maple trees.
(Irfan Khan / Los Angeles Times)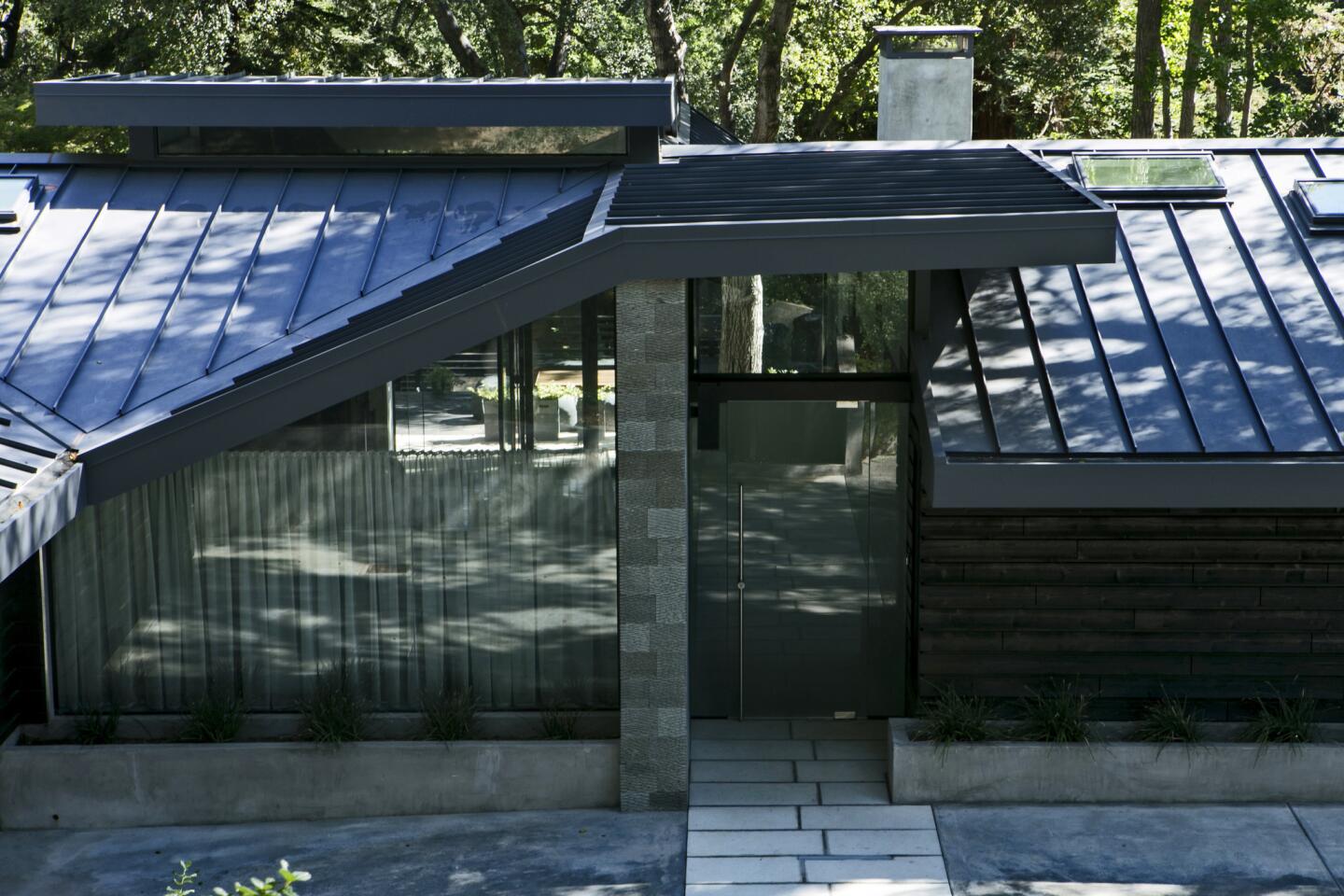
To connect the indoors and outdoors, architect Christopher Mercier cut the house down the middle to create a visual passageway through to the backyard.
(Irfan Khan / Los Angeles Times)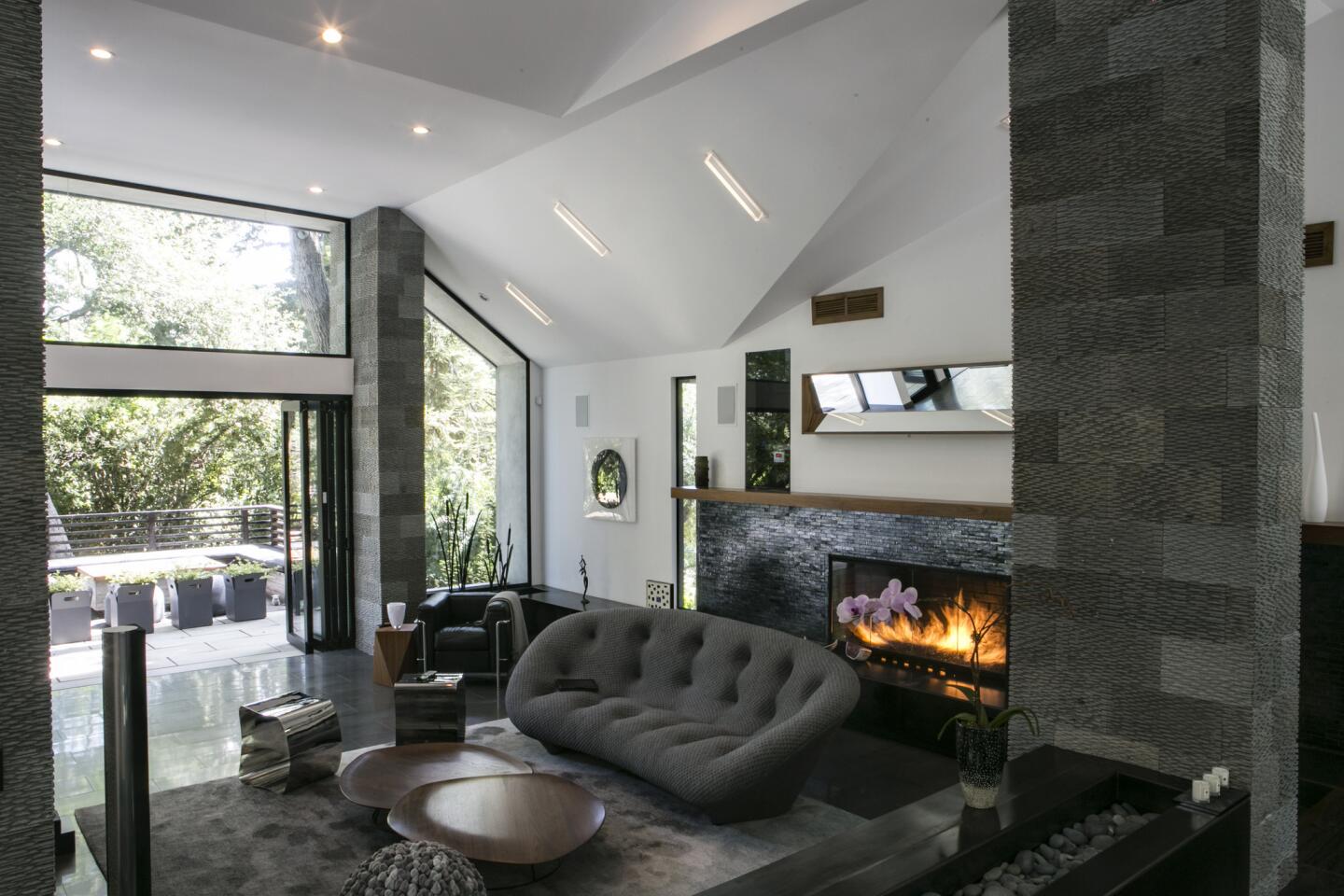
The living room and rest of the home are filled with Euro-style furnishings in an array of muted hues.
(Irfan Khan / Los Angeles Times)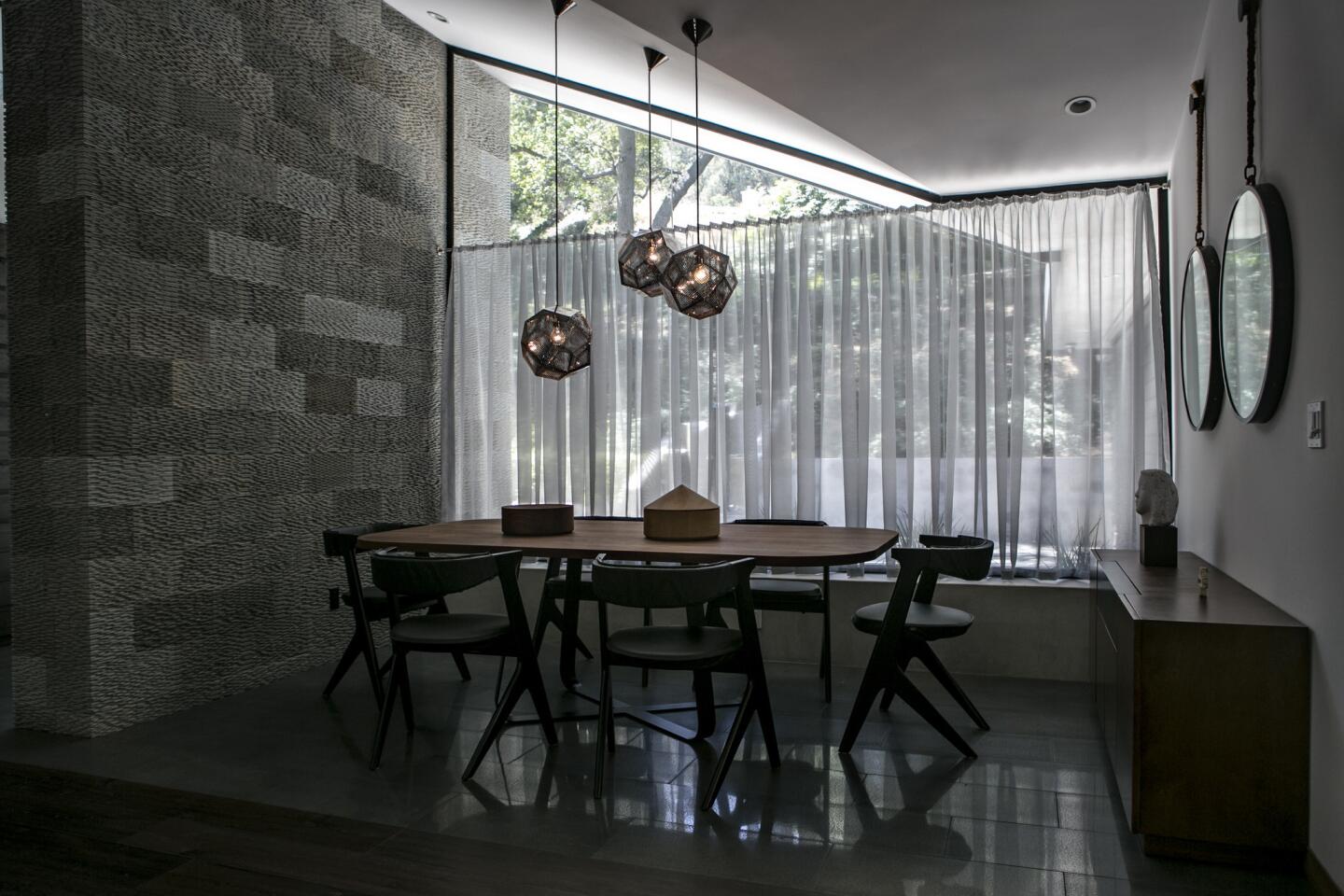
Two sets of glass bi-fold doors as well as clerestory windows open the home’s central core (living, dining and kitchen) to the outside.
(Irfan Khan / Los Angeles Times)Advertisement
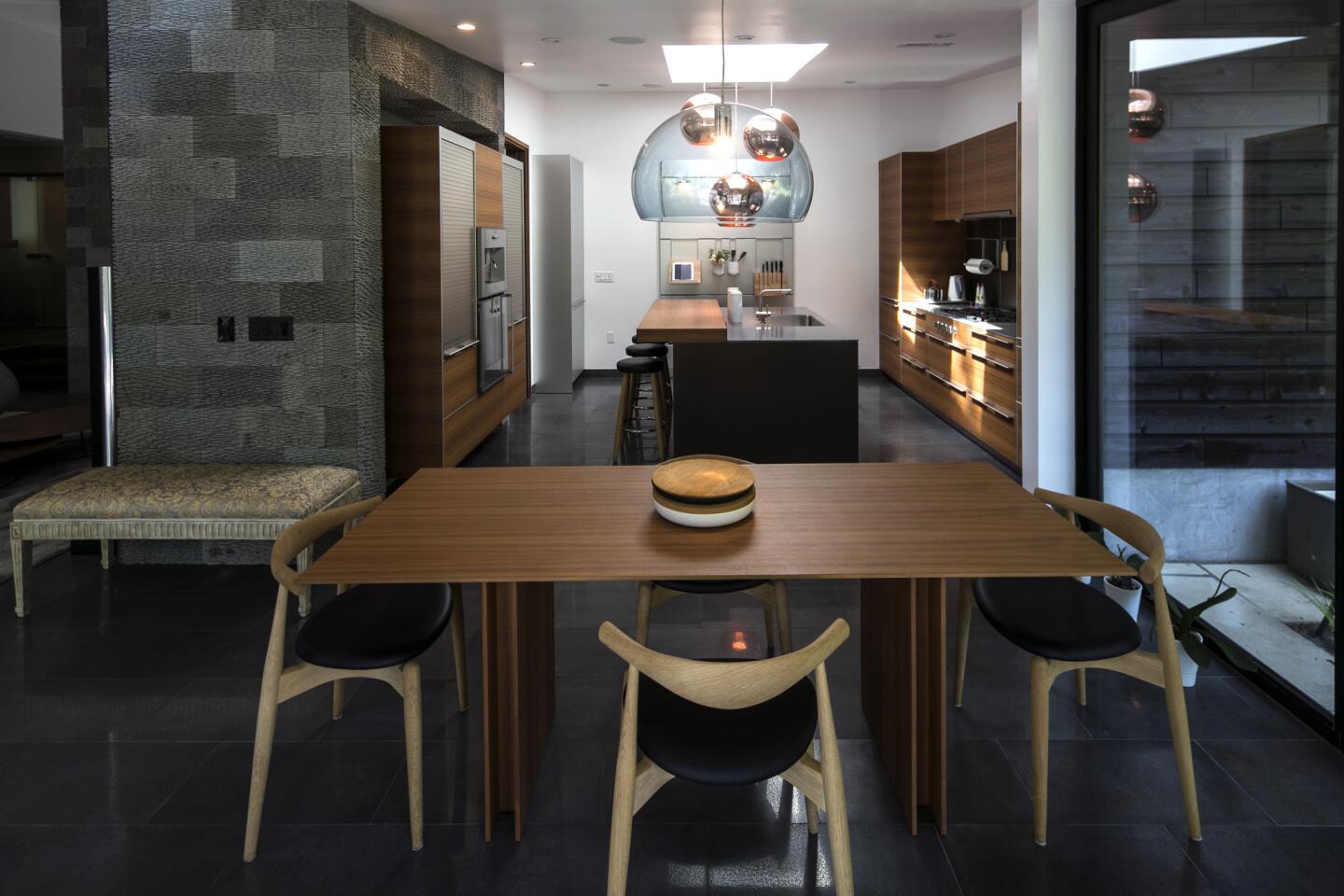
The kitchen area.
(Irfan Khan / Los Angeles Times)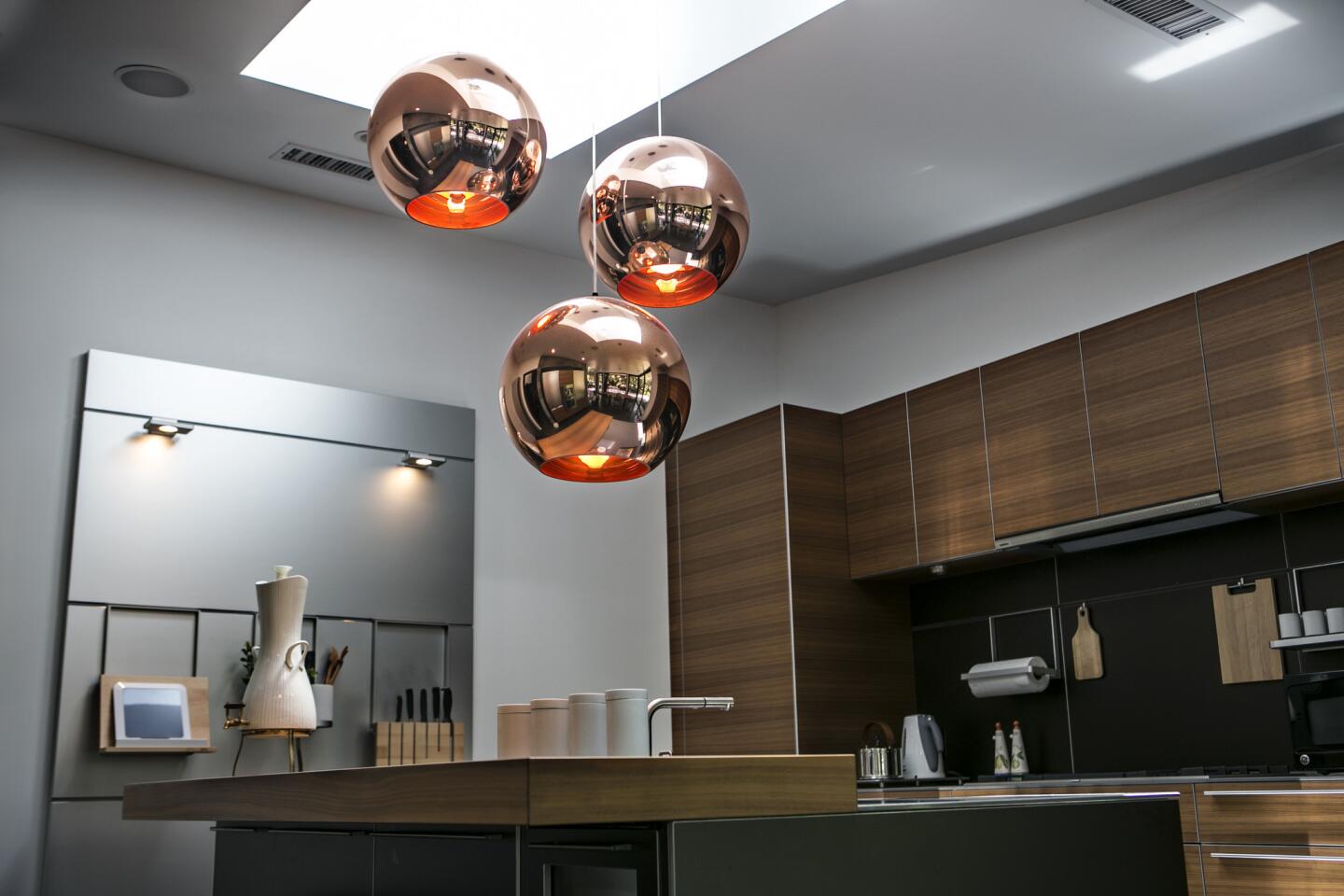
The kitchen is part of the home’s central core.
(Irfan Khan / Los Angeles Times)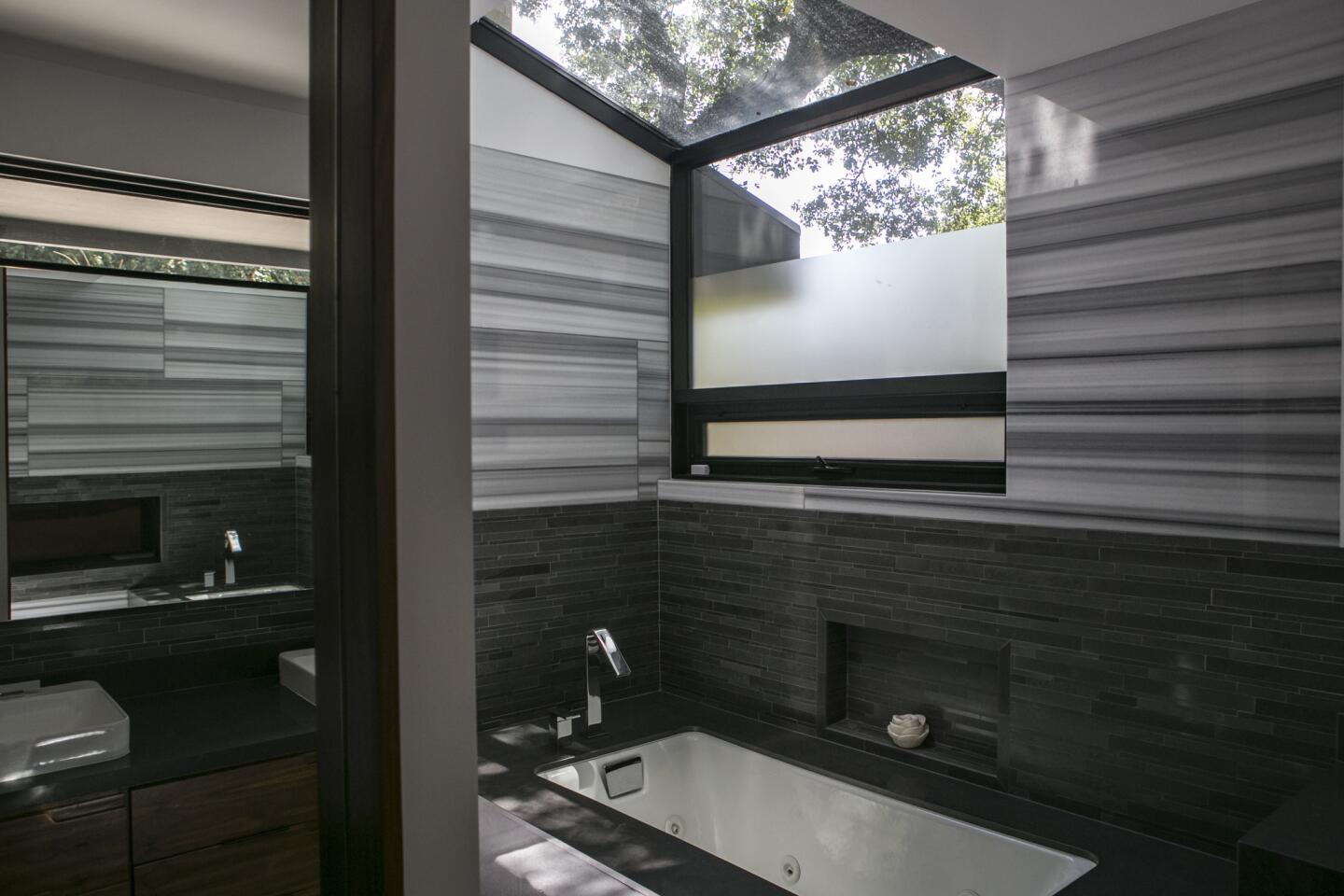
One of Sunnie Kim’s favorite spots: her master bathroom tub, where a new skylight allows her to gaze at a giant oak while bathing.
(Irfan Khan / Los Angeles Times)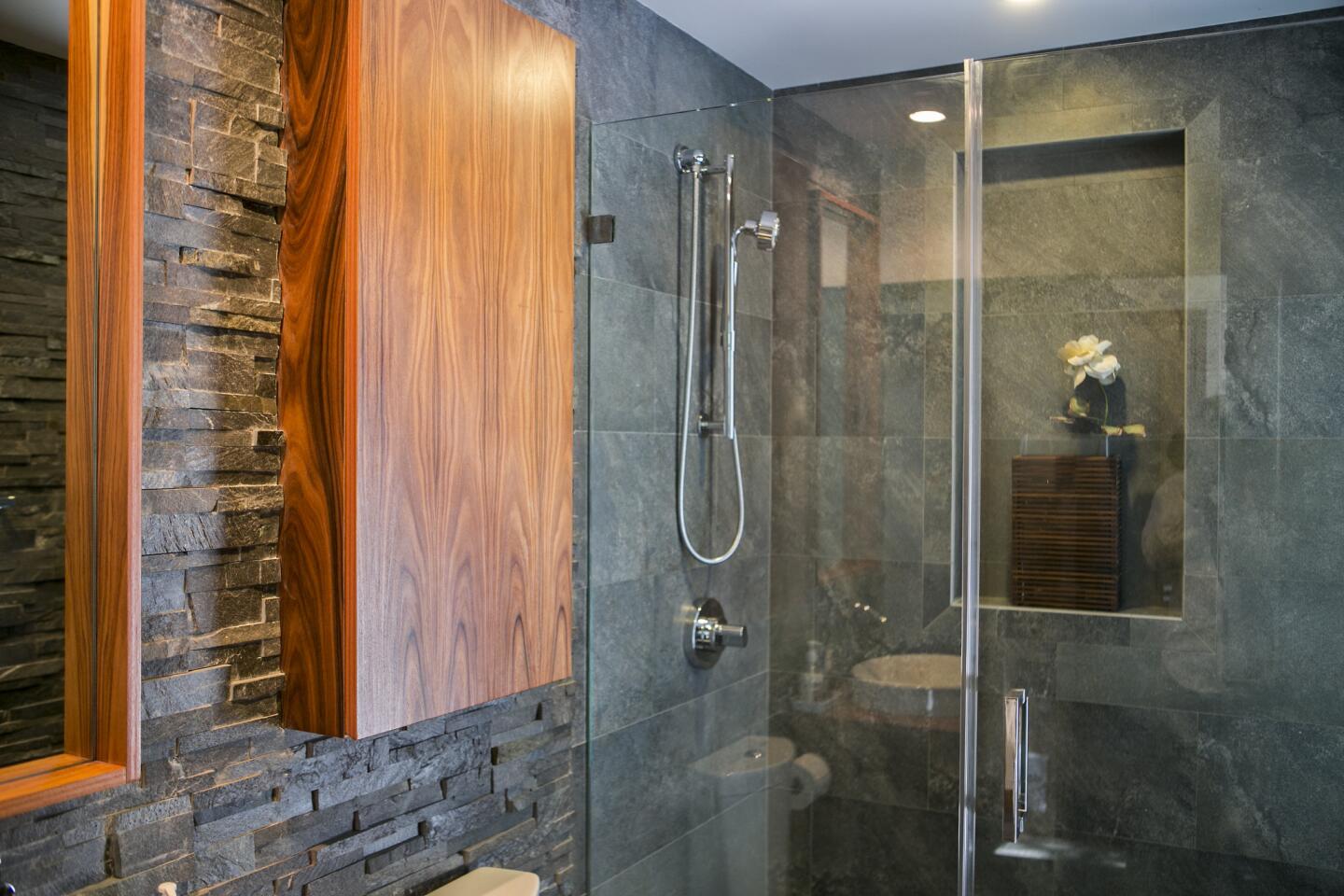
The renovated bathroom in charcoal tones and wood.
(Irfan Khan / Los Angeles Times)Advertisement
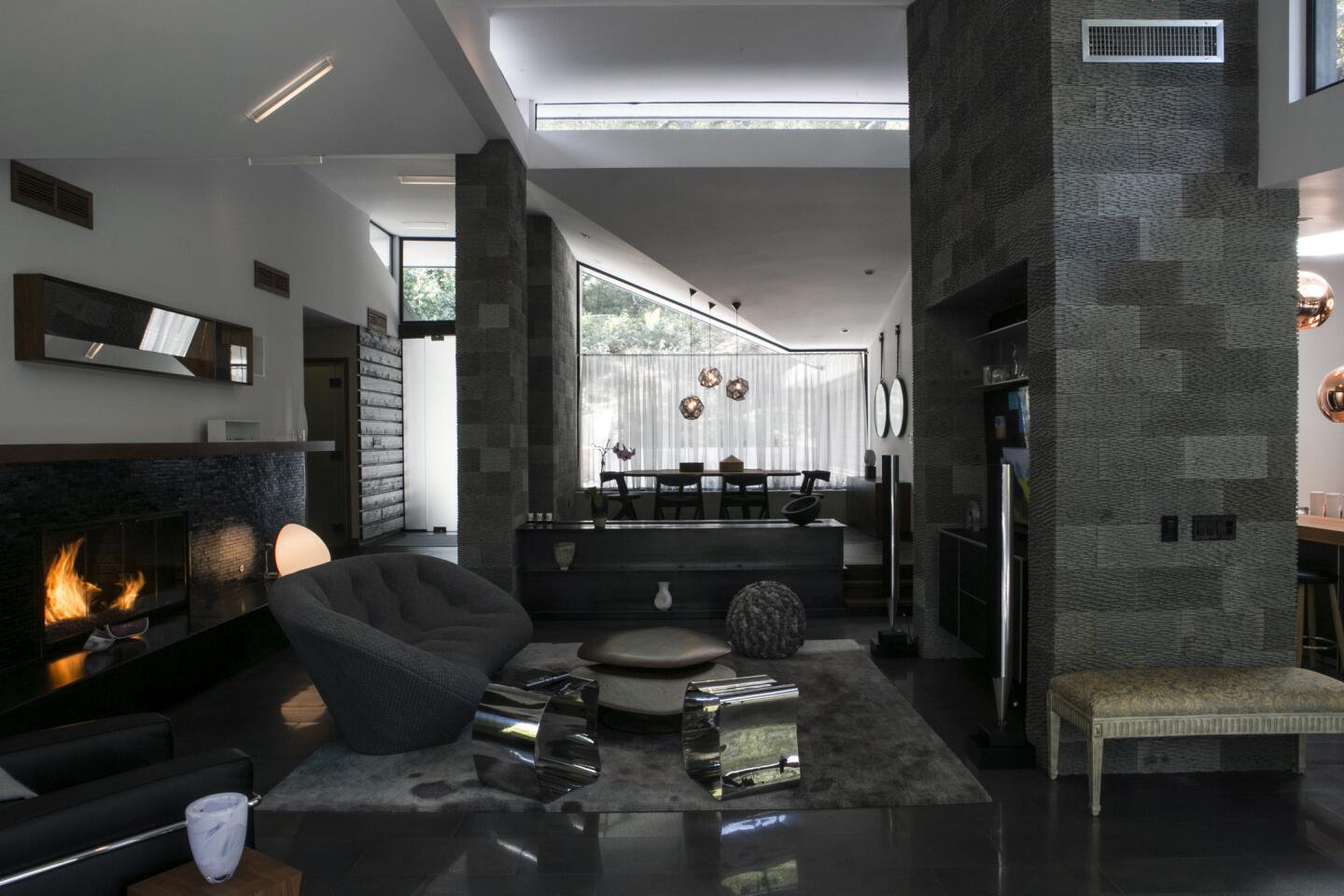
A feng shui master worked with the architect to imbue the house with feng shui principles.
(Irfan Khan / Los Angeles Times)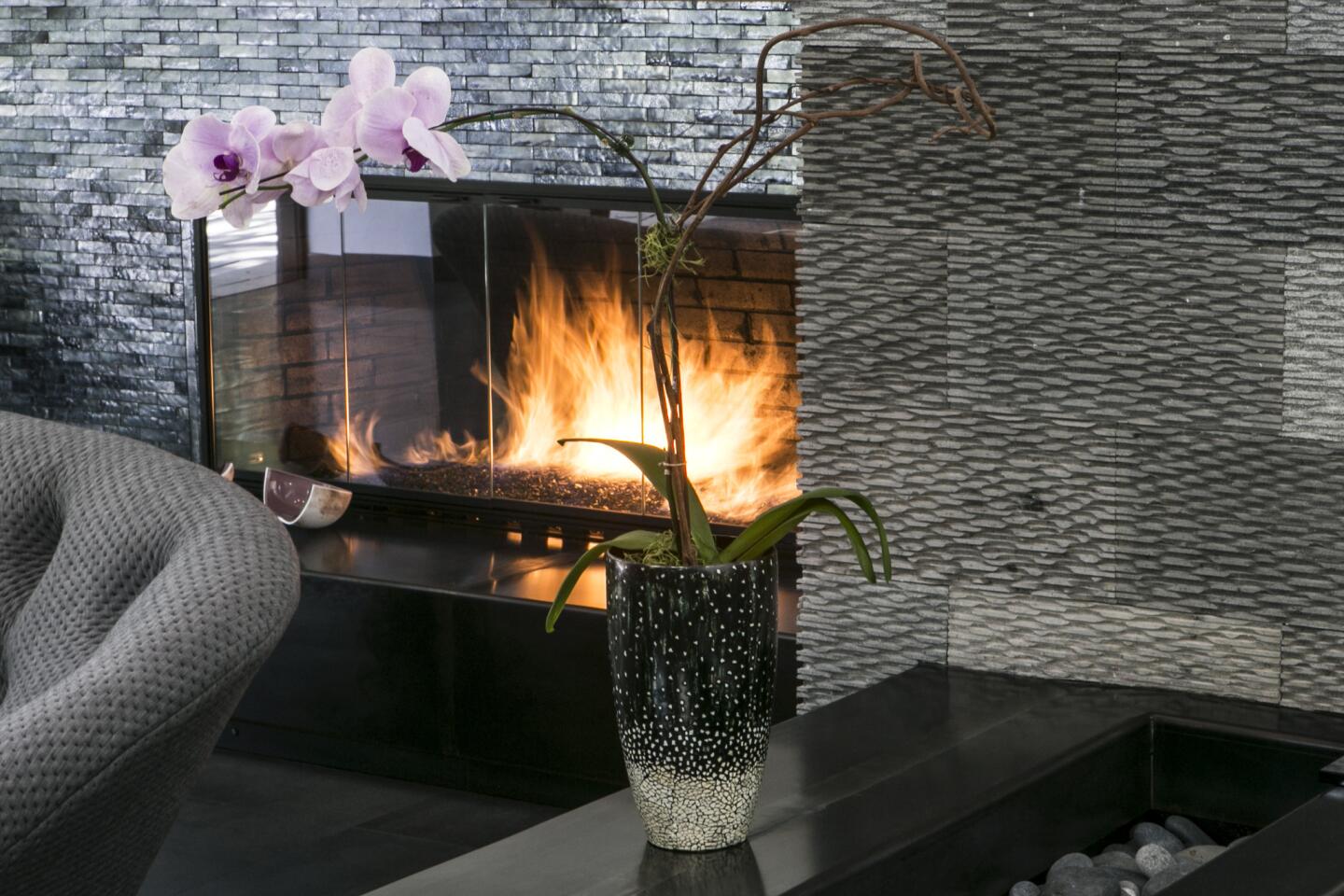
The fireplace in Sunnie Kim’s home.
(Irfan Khan / Los Angeles Times)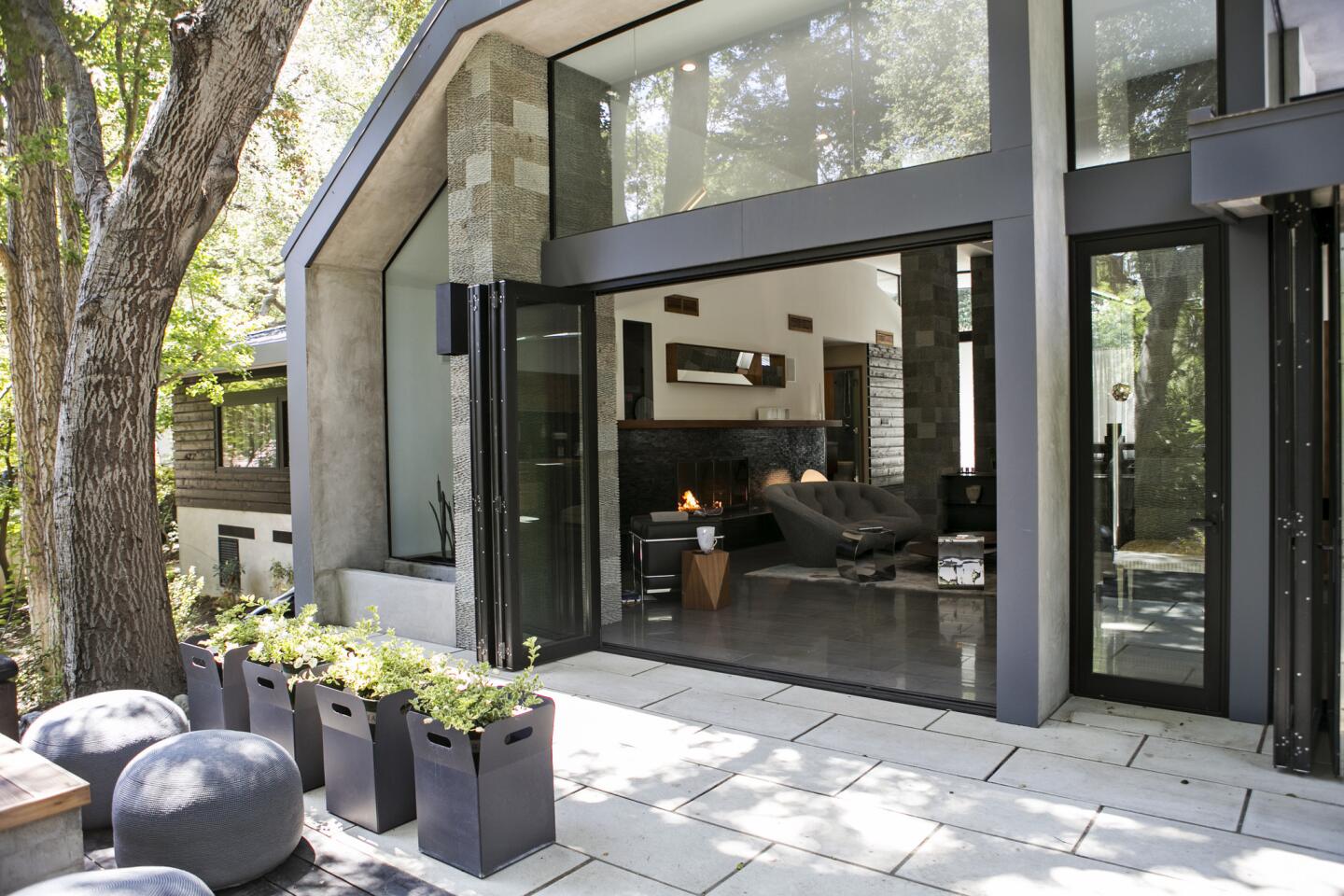
“It was important to me that the house engage more with the beautiful natural setting of the property, as well as to create a tranquil escape from my hectic day-to-day business life,” says Sunnie Kim.
(Irfan Khan / Los Angeles Times)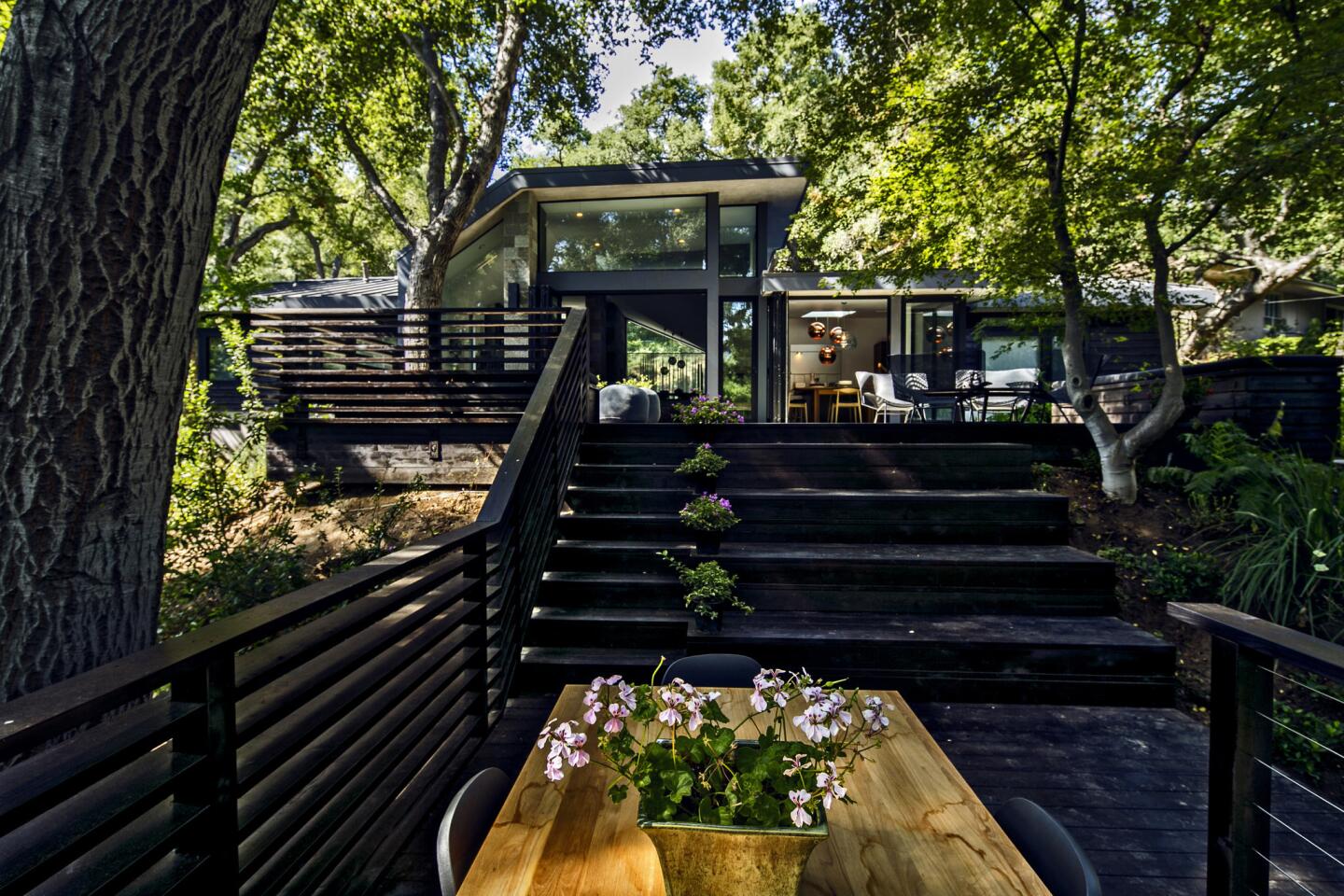
The backyard area in La Canada Flintridge.
(Irfan Khan / Los Angeles Times)Advertisement
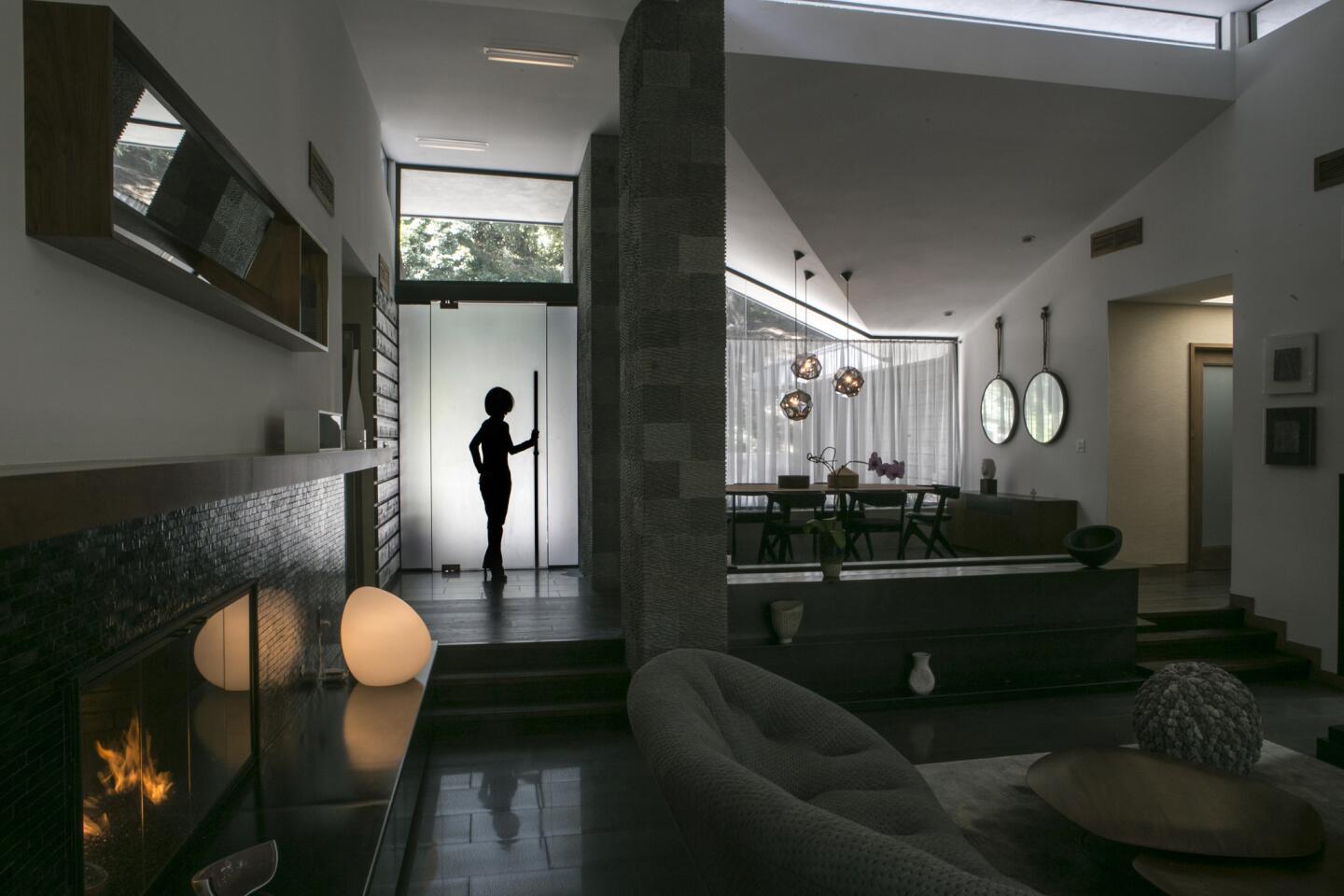
The core living areas in Sunnie Kim’s La Canada Flintridge home.
(Irfan Khan / Los Angeles Times)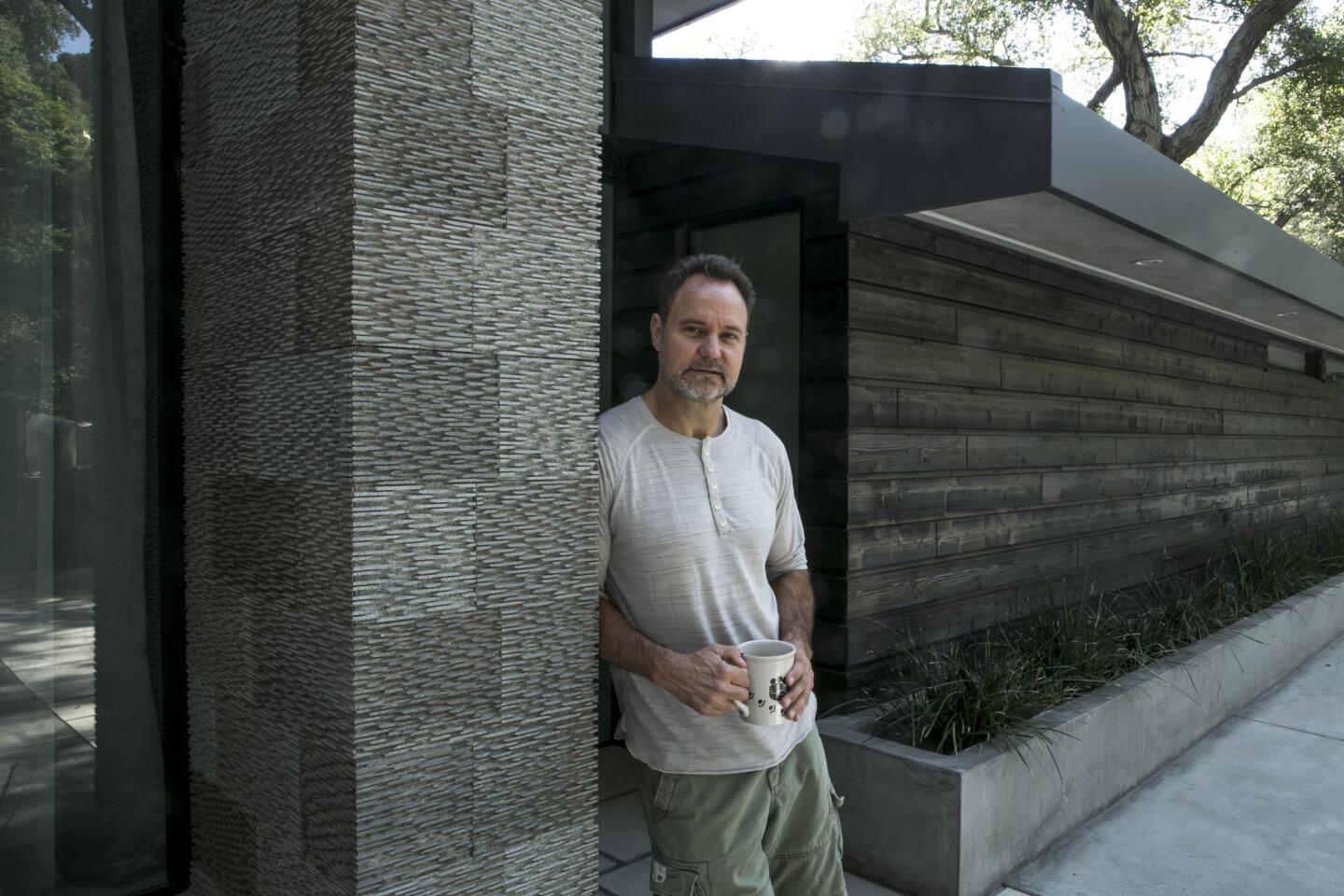
Architect Christopher Mercier outside the 1950s home he renovated for Sunnie Kim.
(Irfan Khan / Los Angeles Times)


